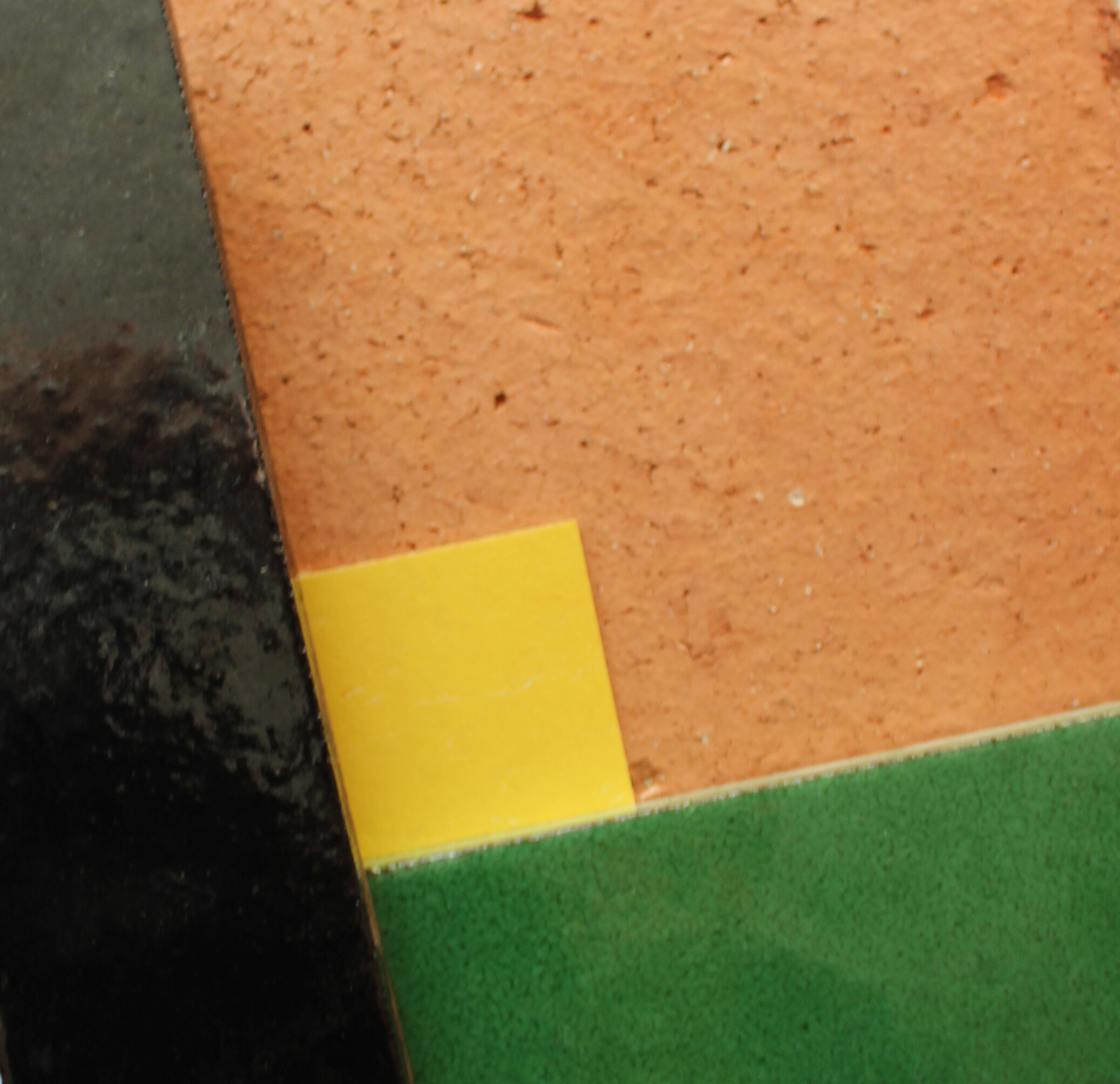DOLPHINS BARN
Type: Private Residential
Status: Completed 2018
Location: Dublin 8
Our clients approached us to extend and reconfigure their two-storey, canal- bank home, providing additional dining and kitchen space. The simple form is accentuated through material selection – black glazed brick, render and a pressed metal roof. From our first site visit it was evident that the structure was a unique home. It was vital that the project did not stifle that atmosphere, rather facilitating the expansion of that feeling, both in providing the space for the family’s collection and in how the new spaces are used with the old. The design and implementation was a collaborative process between the client, contractor, craftspeople and designer.
The project was carried out as exempted development.
Contractor: KT Construction Group
Kitchen: Denis Roe, Trinity Woodworking
Photography: In-house









